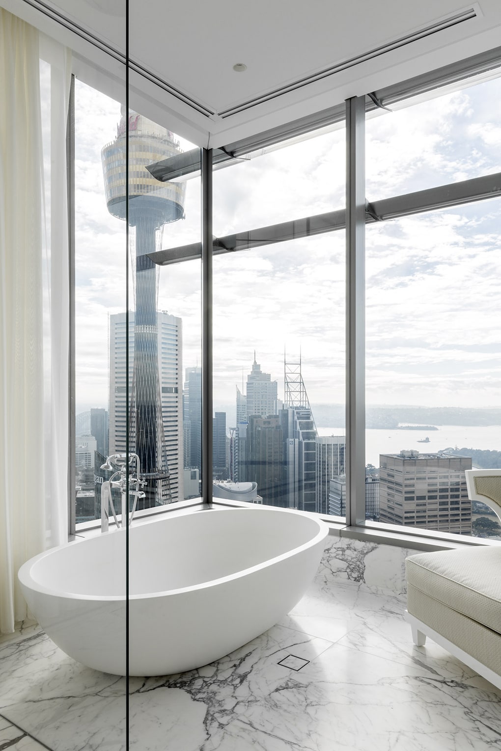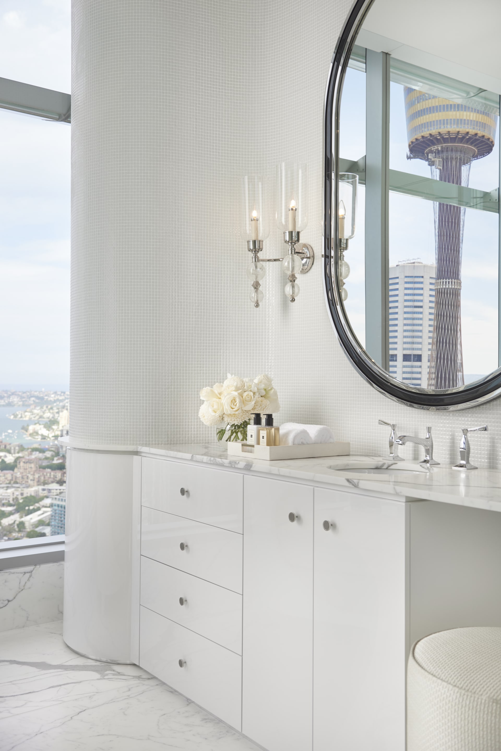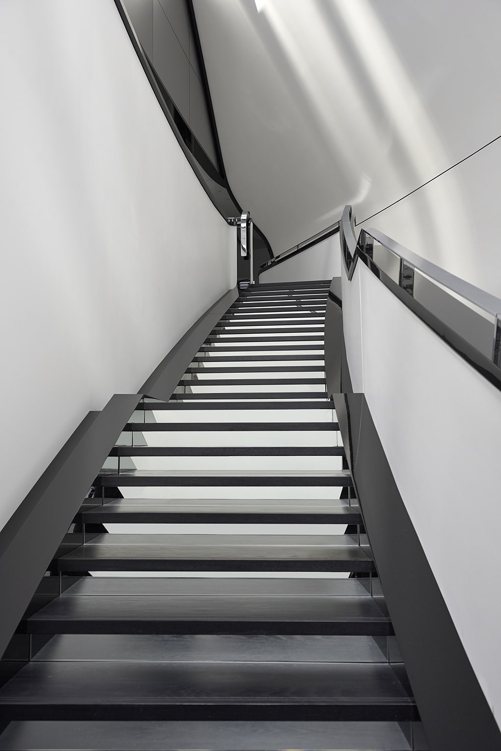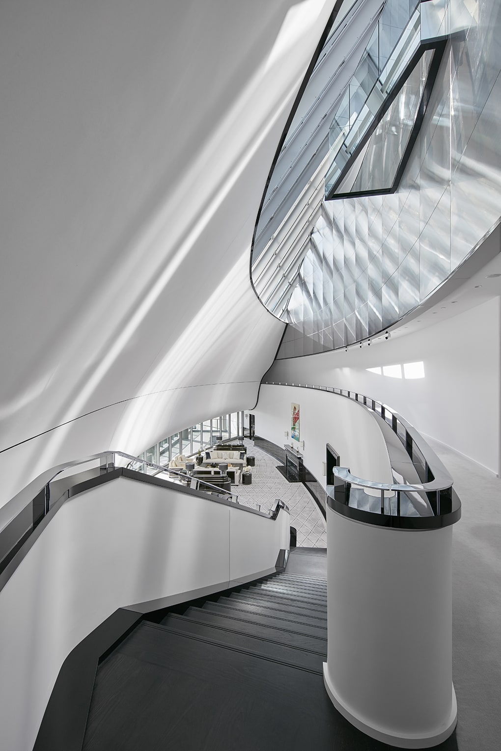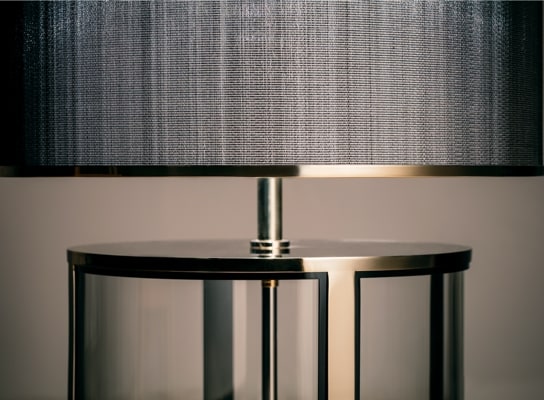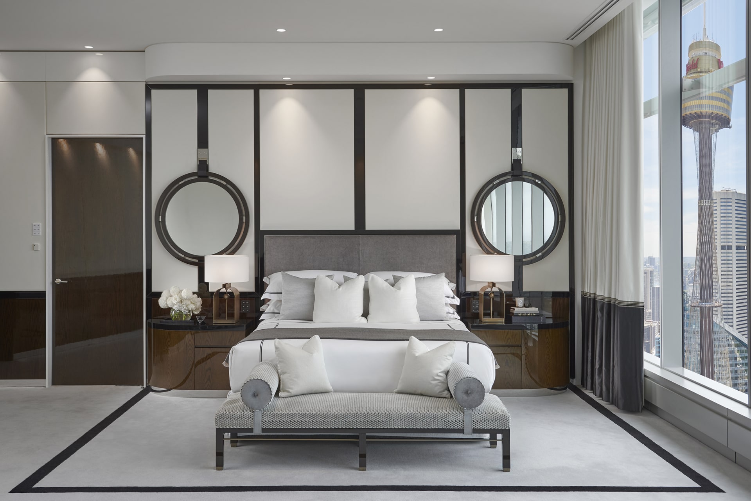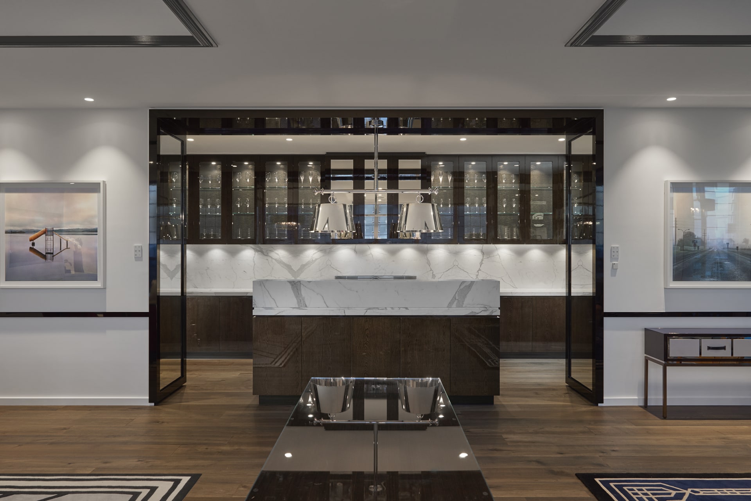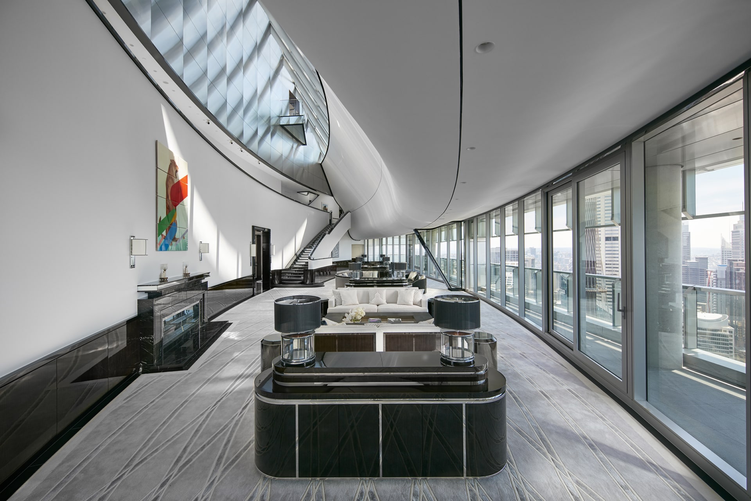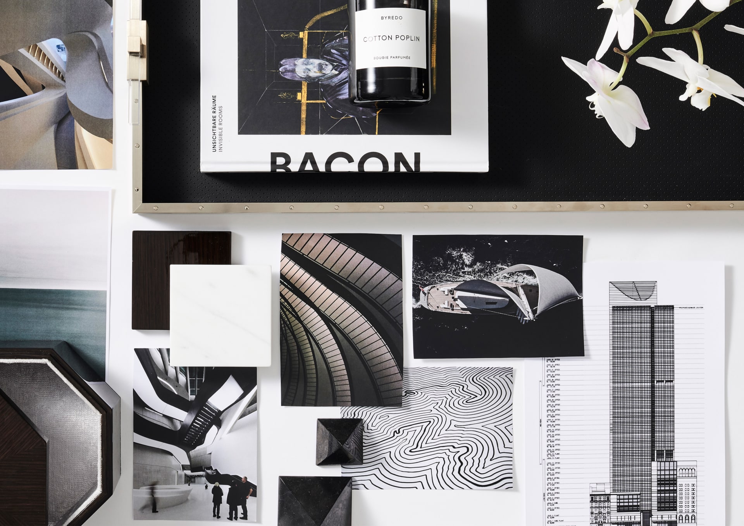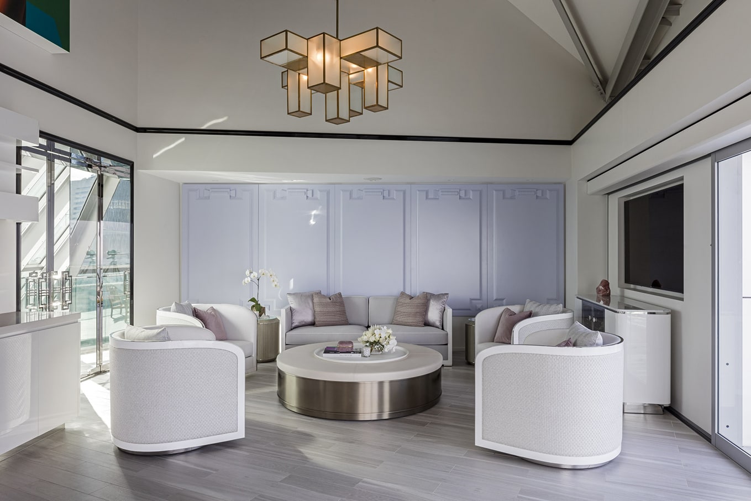Littoral Fusion
Taking the line of interface between land and water, and how that converges with urban form, was the conceptual basis for this voluminous Sydney penthouse.
We applied a visual logic of a strong black line that draws the eye throughout the space, segueing from the structure itself to more subtle iterations in the bespoke furniture, rugs and fabric.
Key structural elements are defined by a ribbon of black—along the top of the windows, the curve of the balustrade, the geometry of the central support—all unified by the flow of this line. It plays double duty, creating visual fluidity while emphasising the boundaries between the contrasting use of materials.
By drawing attention to the edge, outlining it almost, framing views both internal and external, and exploiting the sense that this apartment is on the edge of the world, it creates connections that transcend expectation.
