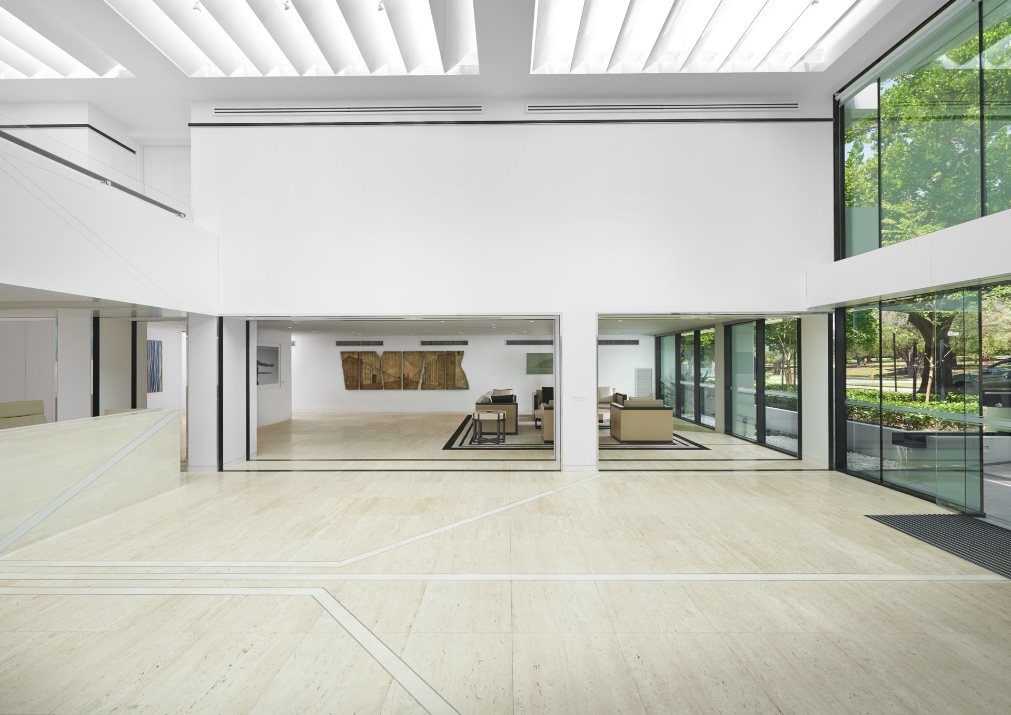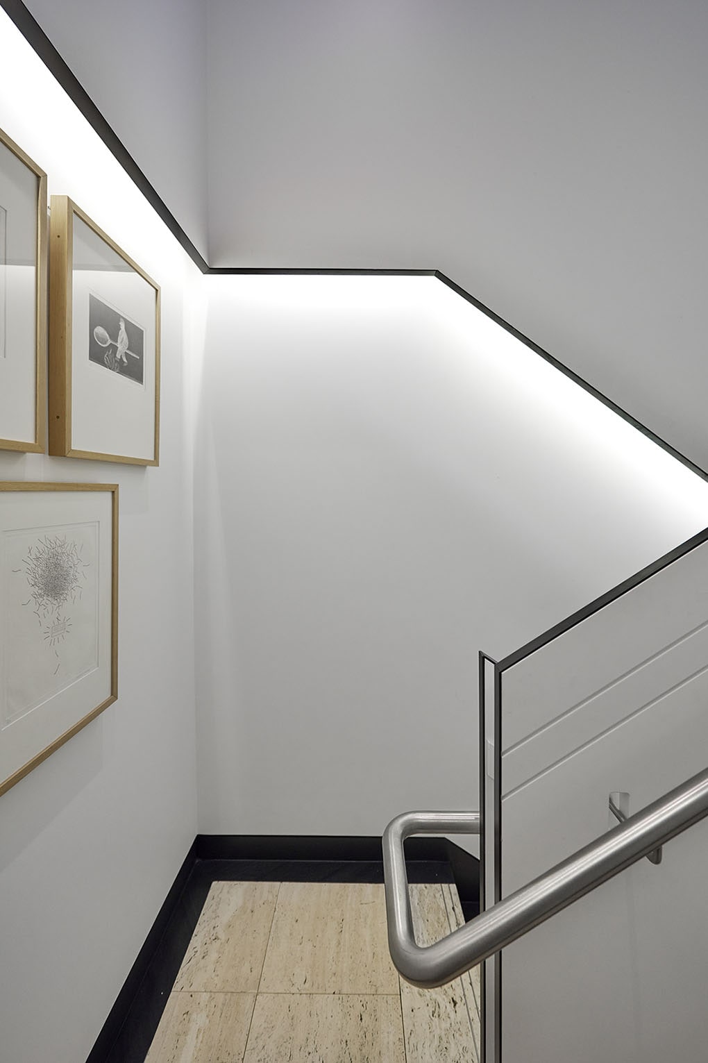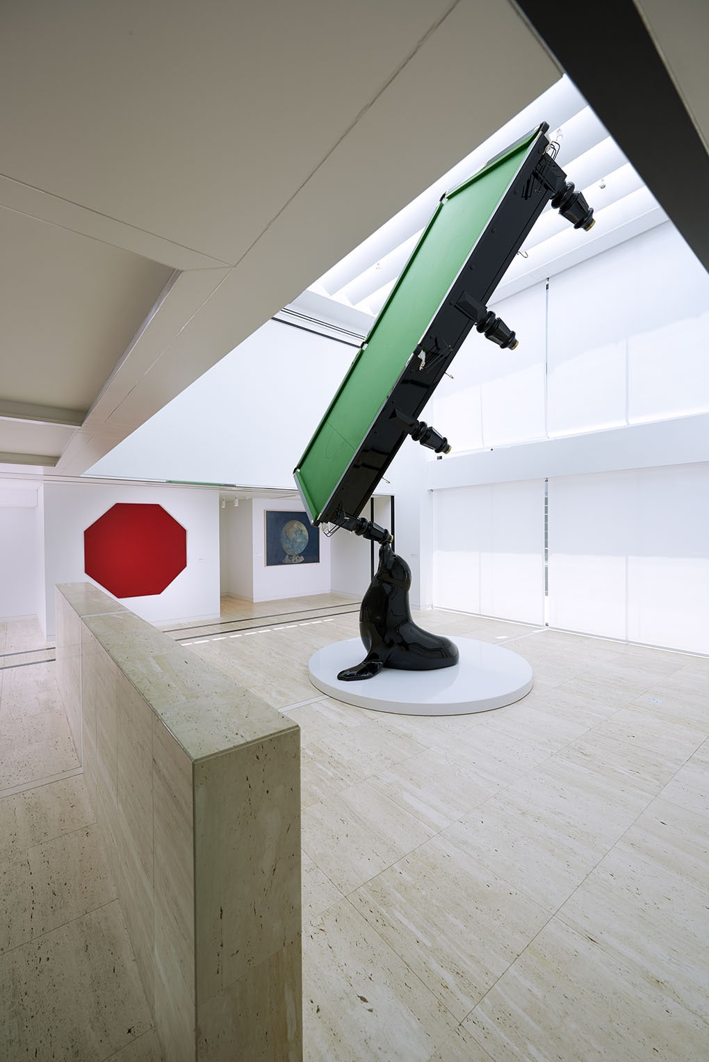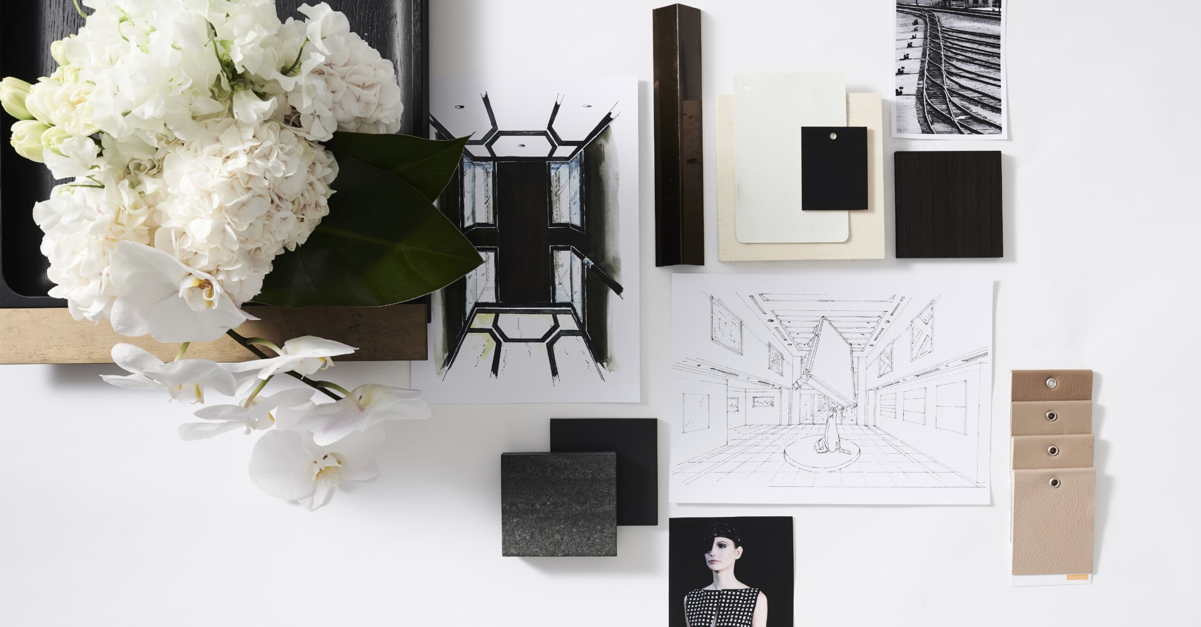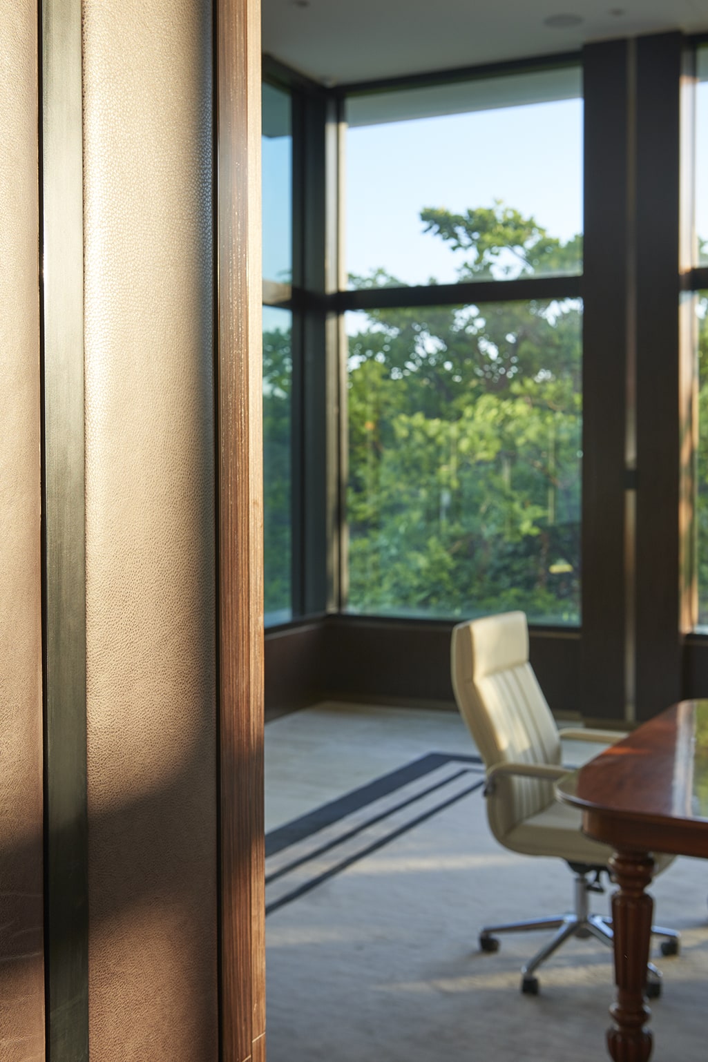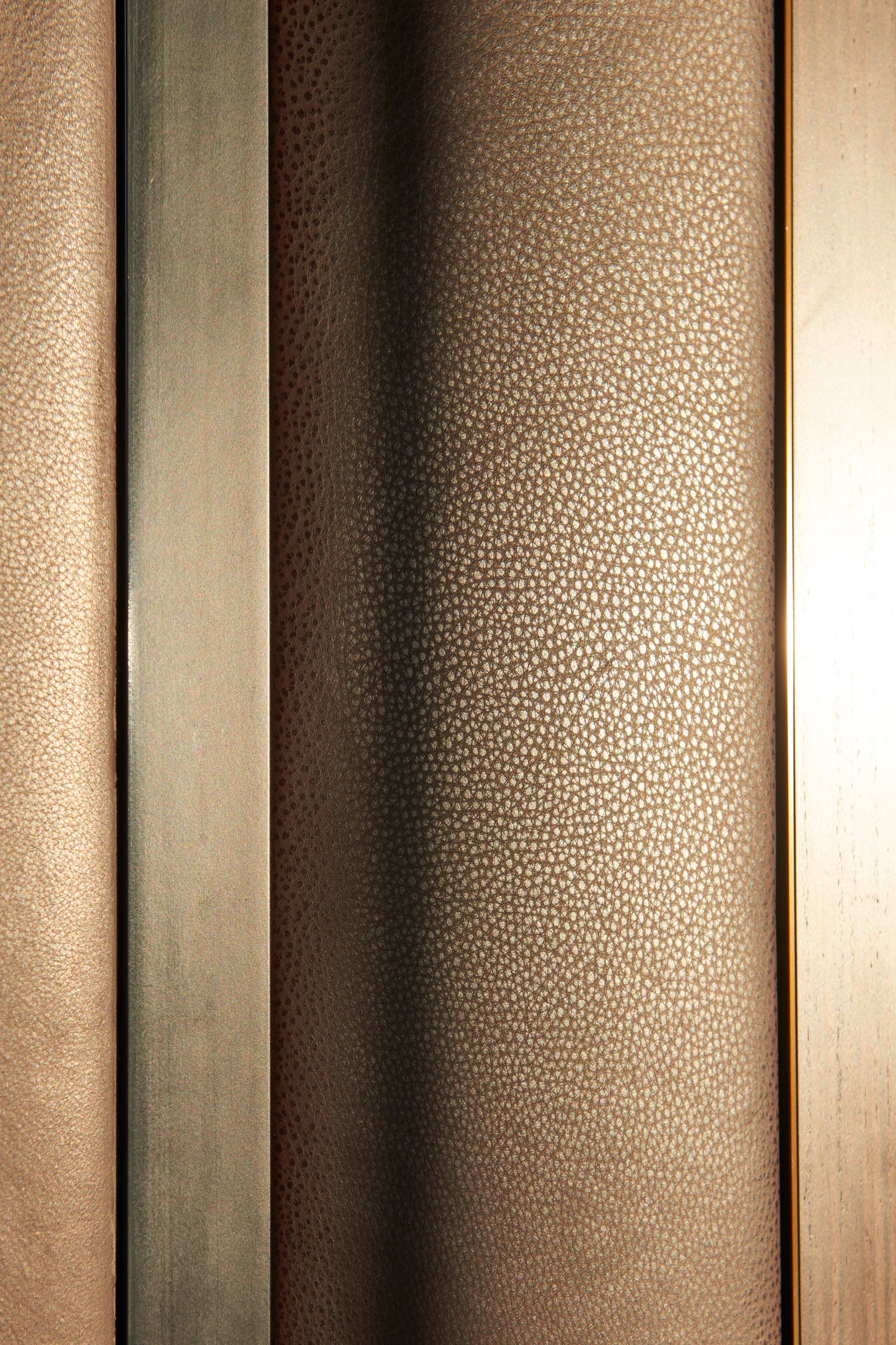Intersecting Tracks
The connection of two separate buildings with a new glazed pavilion to create a private art gallery is based on multiple intersecting tracks. Like the points on a railway line, the two incoming ribbons of lines connect each building to create a new central axis, never physically crossing, but peeling away again at the intersections.
The pavilion forms a centralised lobby reinforcing a sense of symmetric entry and the start of a promenade through an extraordinary art collection across two disparate sides, neither of which match in plan nor section.
The design process treated every element as an opportunity to illustrate connection in the building. The intersecting motifs continue throughout, reinforced by materiality crossing spatial borders. An inlayed stone floor rises to become the reception desk, the bridge floor transforms through the skirting to form the supports of a leather wrapped handrail above, and the continuous lacquered wall trims conceal an art hanging system.
The motif is also echoed in the lines of the furniture and the scale of the impressive boardroom, with lines incised into the leather of the massive pivoting doors and forming graphic lateral window shapes which direct your eye to the view.
