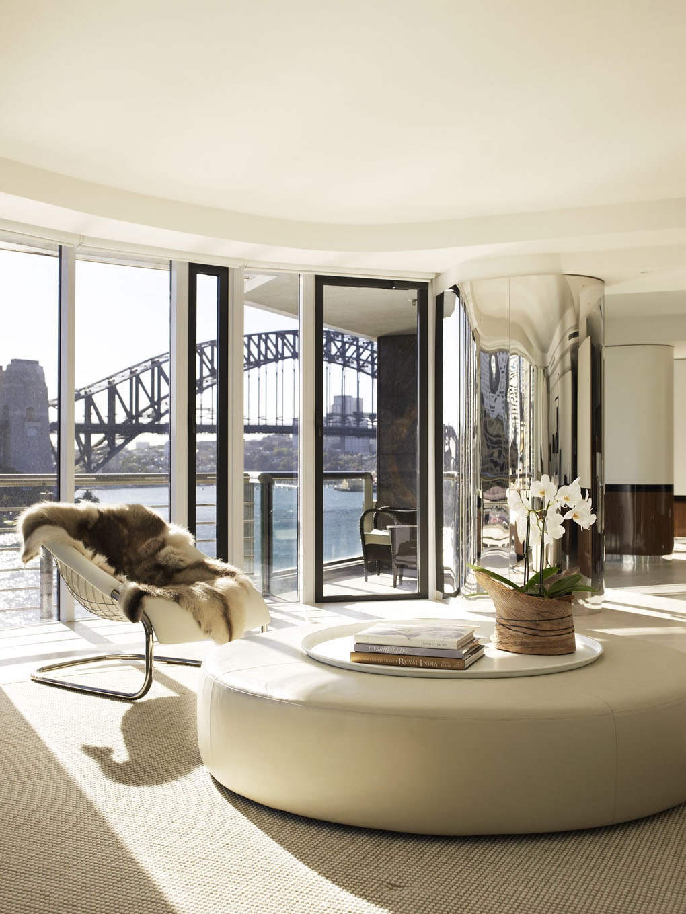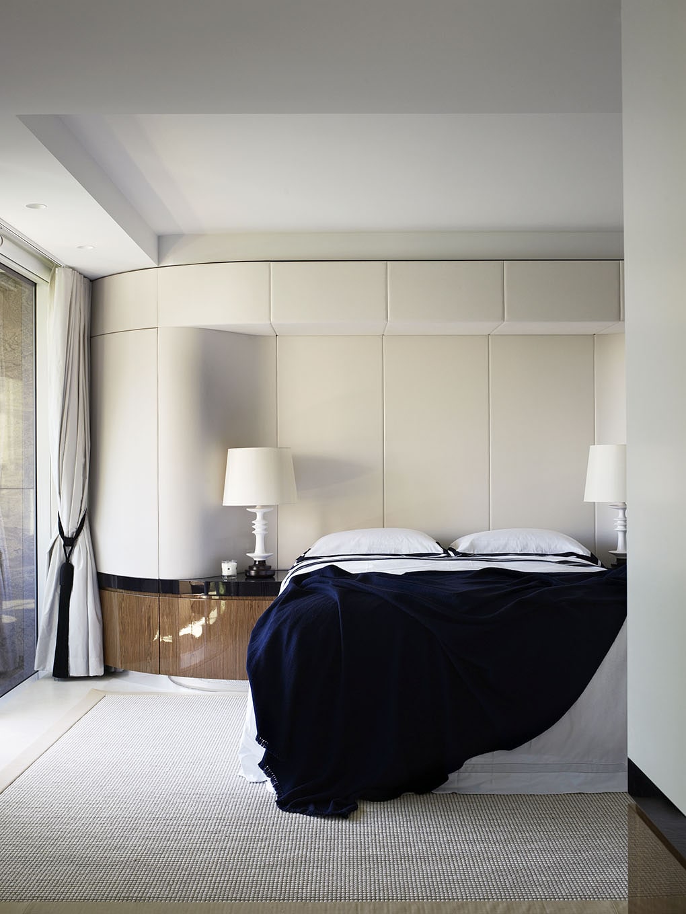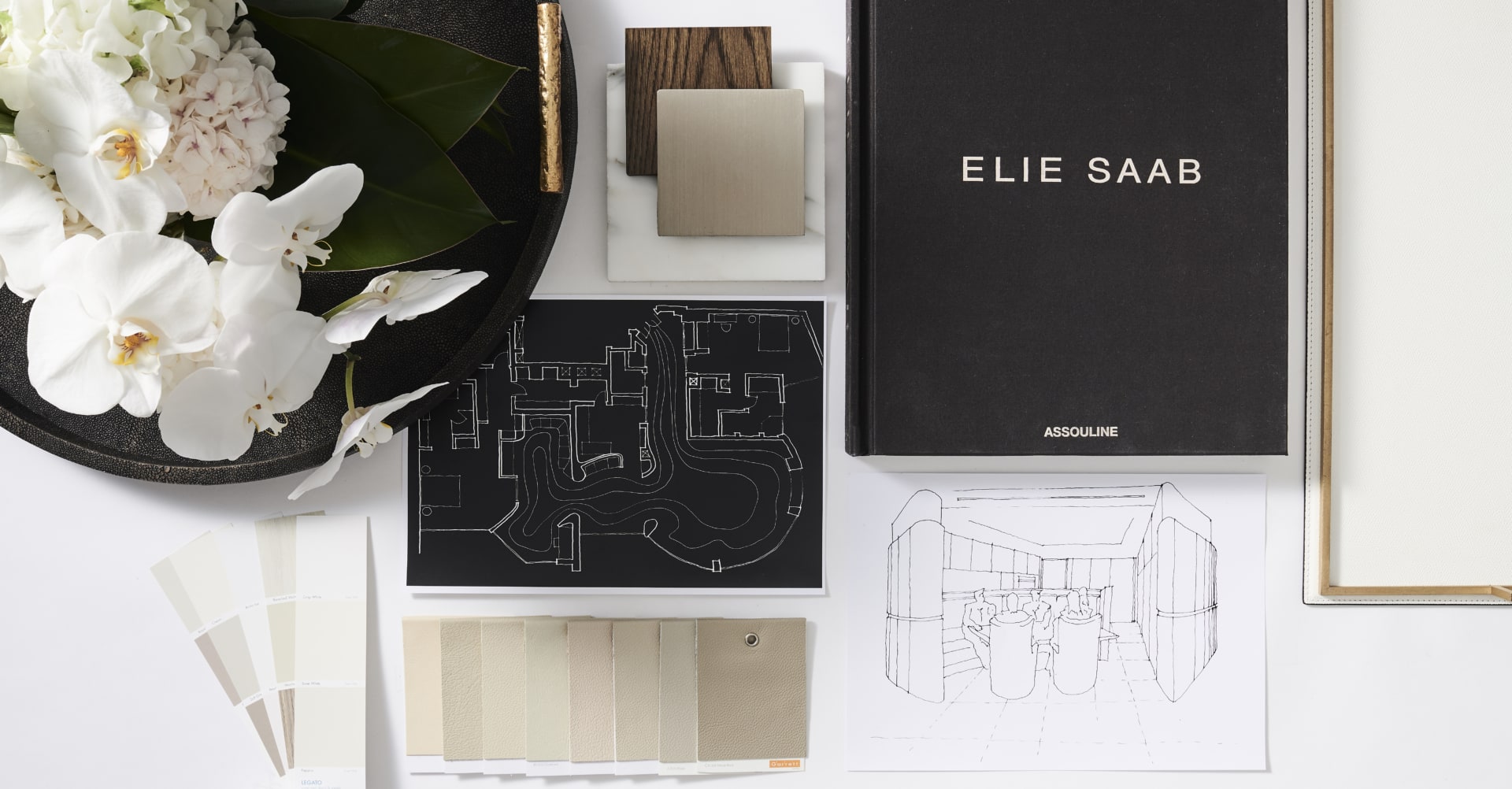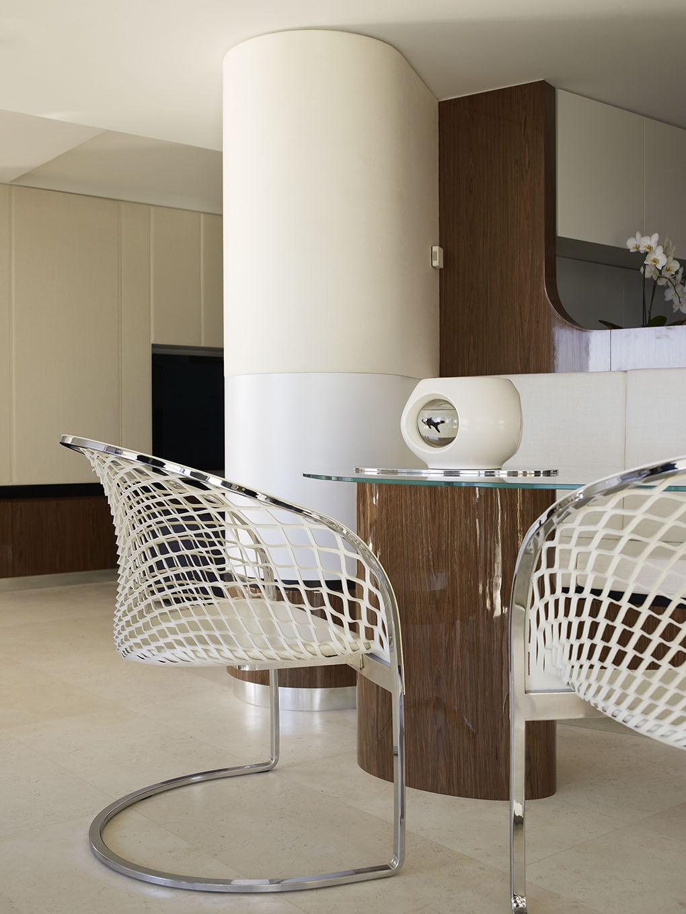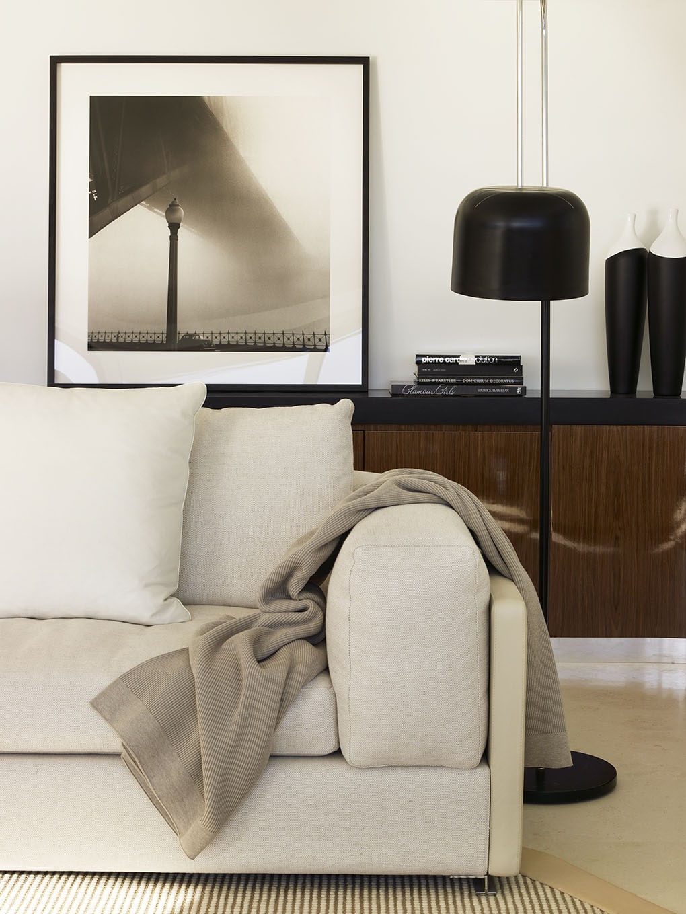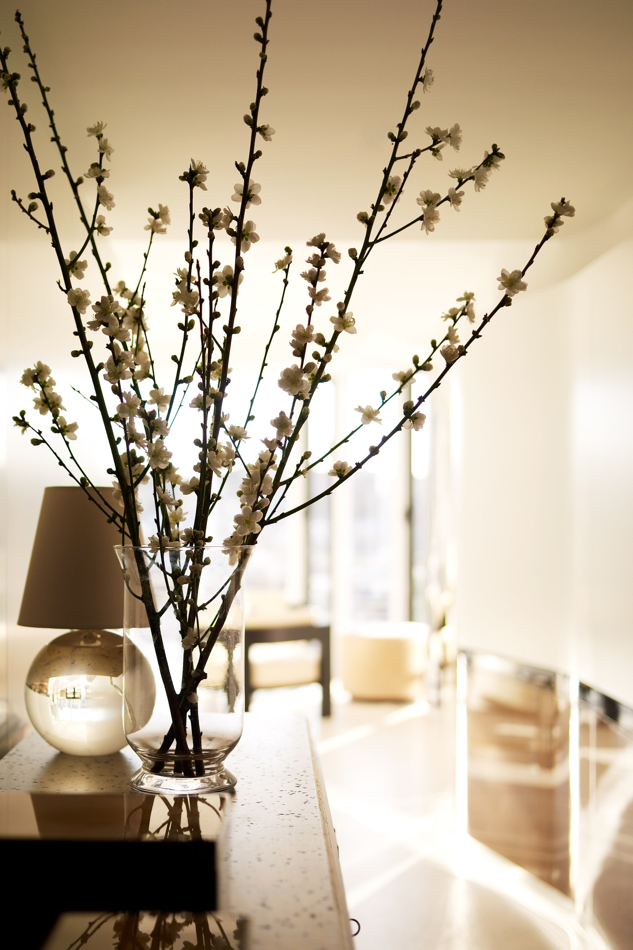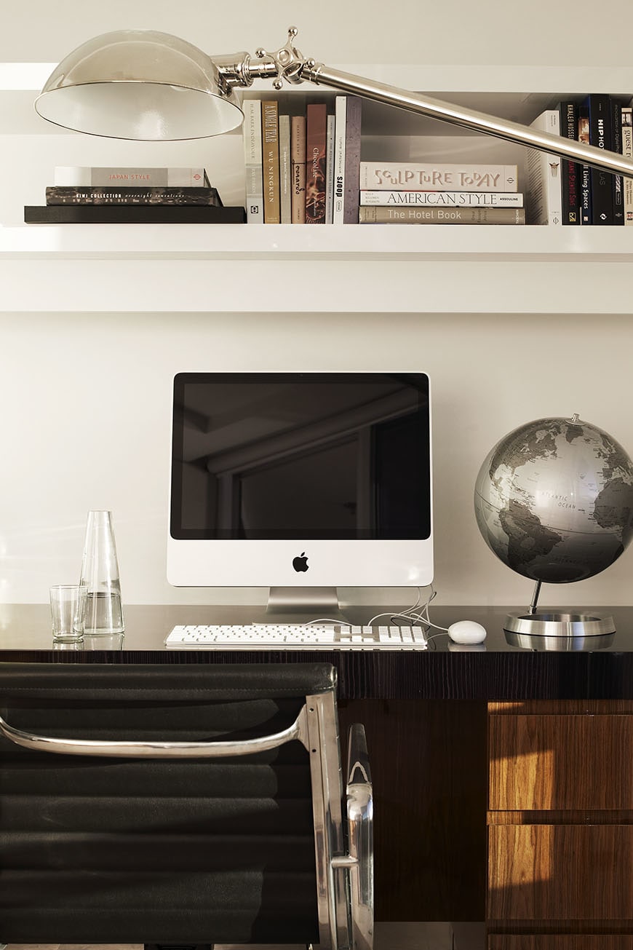Edge Mapping
Physically and metaphorically on the edge, high design concepts are extrapolated from the physical nature of its position. The harbour site is critical to the project as the act of mapping the edge of the land allowed it to be drawn into the apartment as a defining line.
There is a sinuous quality to how this line stretches throughout the space, creating a horizontal datum that allows the eye to glide, uninterrupted through the rooms. The apartment sports the sleek fluidity of a racing yacht, achieved through the clever concealment of functional elements within the design scheme.
There are curves in the internal structure, and in the bespoke fitted, and freestanding furniture, which adds to this sensuous quality. Ceiling heights seem to expand while the neutral palette of cream, chrome and black, in a variety of textures, allows the magnificent harbour vista to act as the decorative hero of the apartment.
