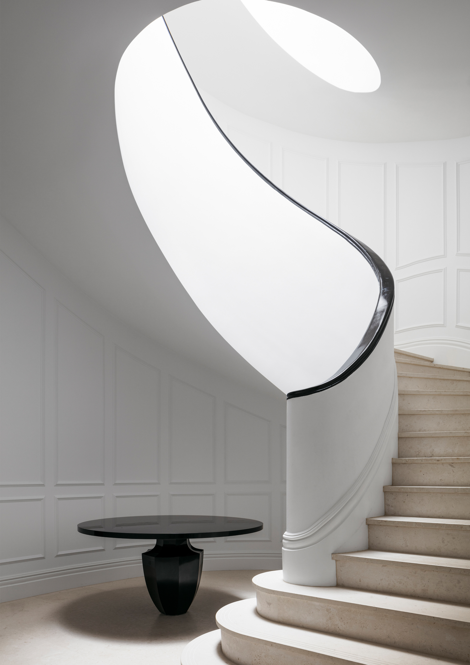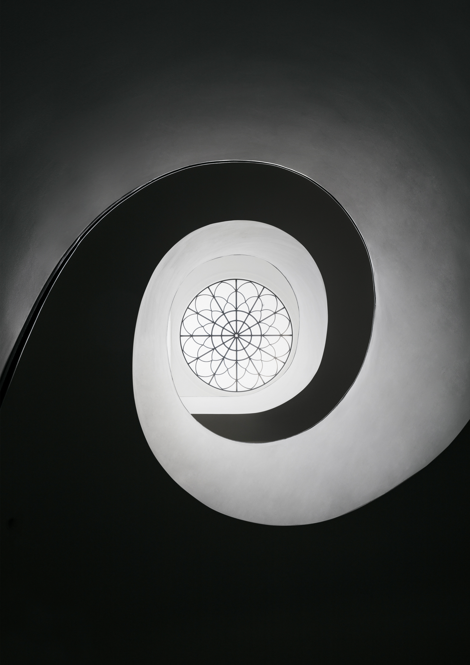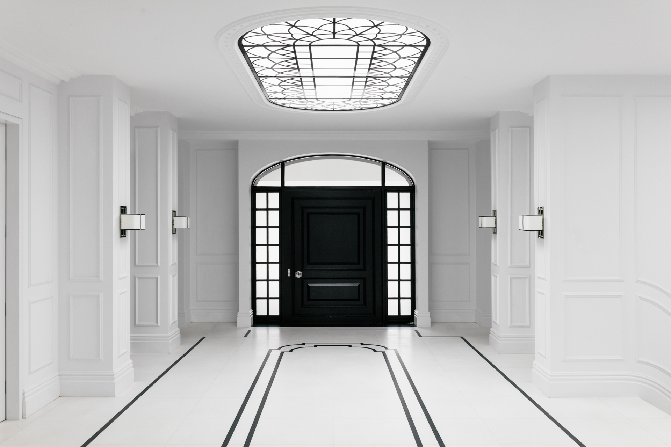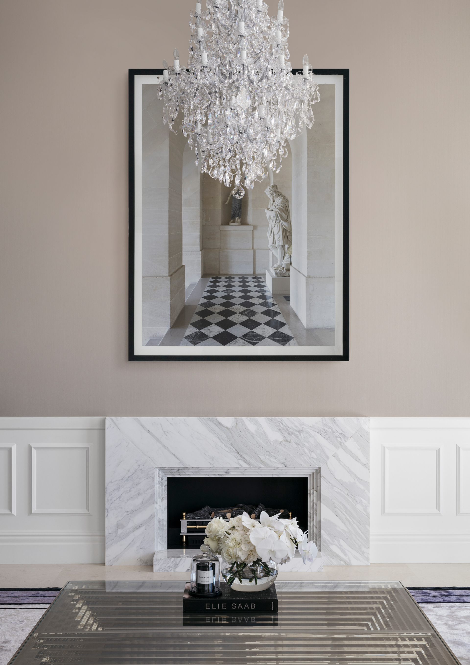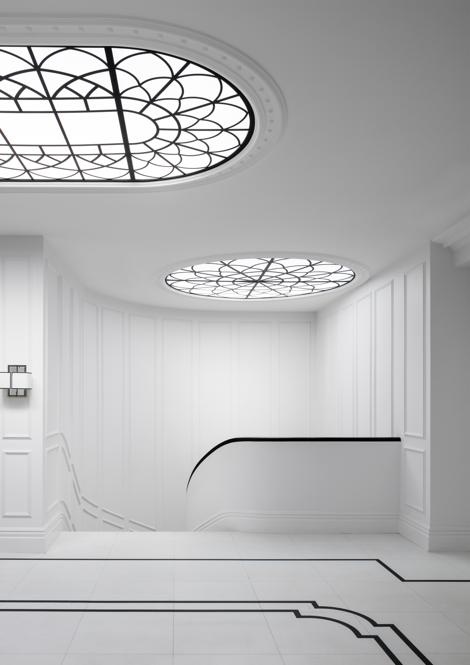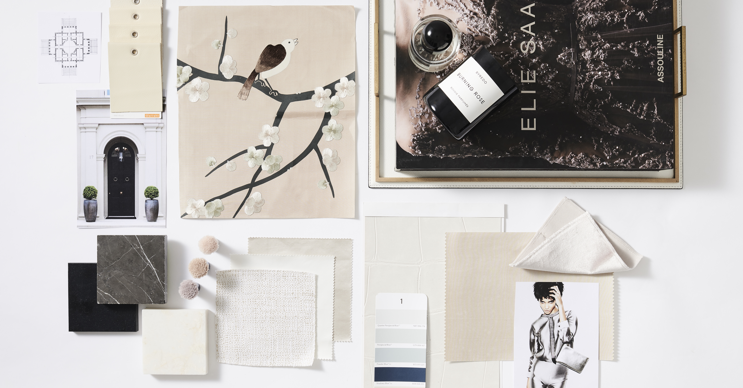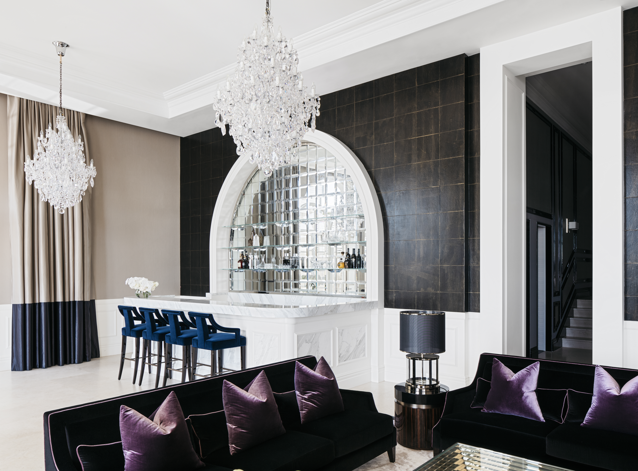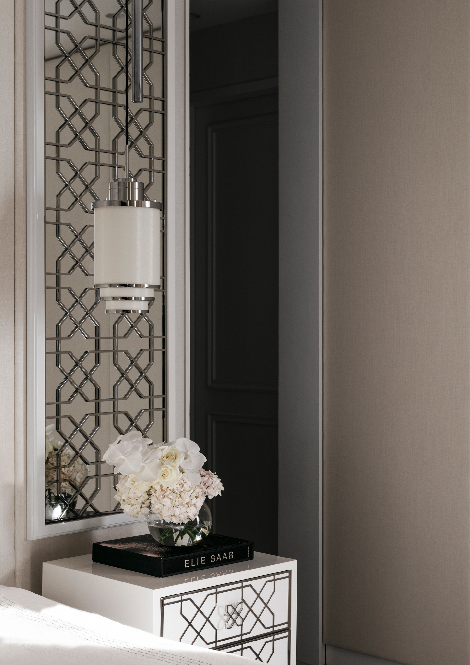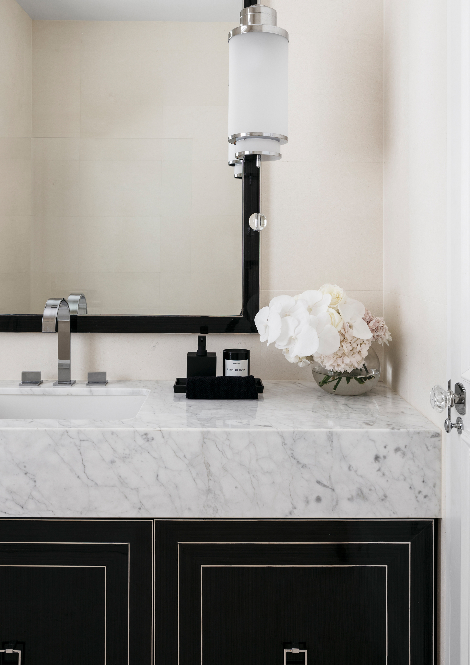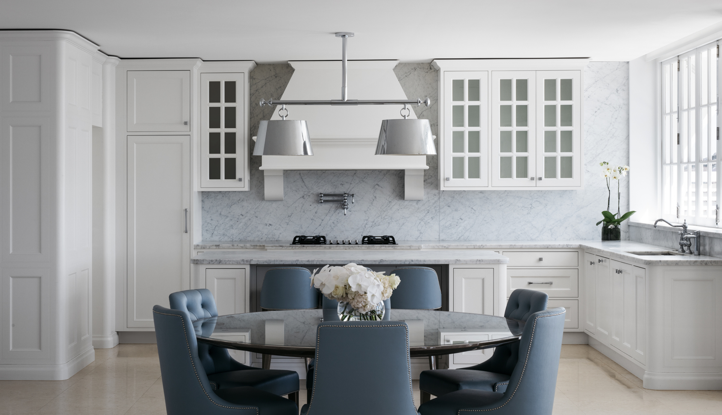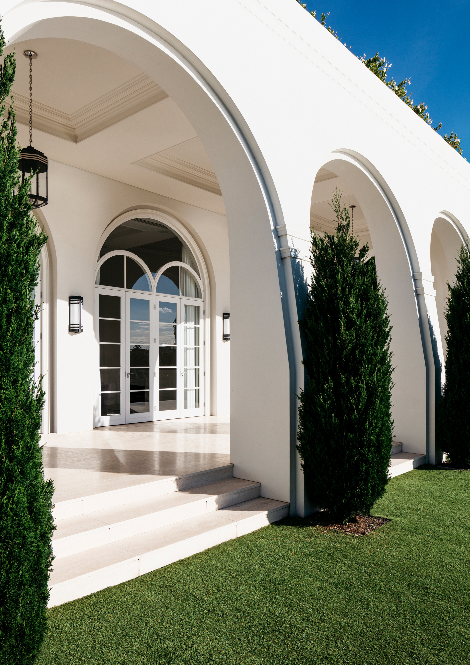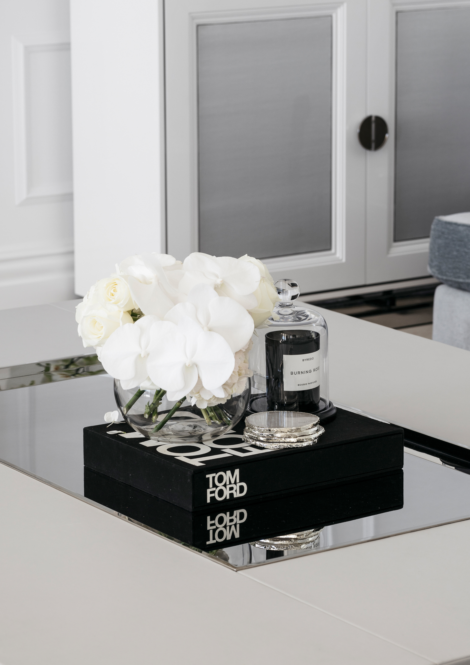The Hindu planning principles of alignment and space influenced the architectural design of this grand waterfront residence in Sydney. Referencing the texts of the Shilpa Shastra, a strict rigour was implemented through use of a grid system, combined with a nod to 20th Century French Architecture.
Situated on a sloping site, we created a series of platforms resulting in a stepped floor plan . A central spiral staircase connected each level of the site, featuring a bold black lacquer stair rail that follows a white French panelled wall detail up each floor. An abundance of natural light echoes through each floor through the steel framed decorative skylights.
The lower ground of the residence features a vast voluminous corridor that leads down a series of steps to a grand ballroom like entertaining area. Clad in a rich antique stone-like wall covering it acts to give a sense of scale to the Gatsby style bar, featuring French panelling, Calacatta marble and bevelled glass mirror. Rich tones of macassar ebony, champagne gold case pieces, silk rugs and deep purple and navy-blue velvets ooze luxury and evoke the decadence of the Jazz Age.
